Like the beginning of all relationships, the first phase in the design process is about getting to know each other. Every project and every client is unique. We go over your visions and goals, needs and wants, as well as where you’ve been and where you are heading. It’s about your product lines and services offered, your target market, your price points. It’s about telling your story.
In addition to discussing the purpose and function of your space, we will review your logo – does it need updating? Does your packaging need to be redone? What is your marketing strategy? Does your website support your built environment and vice versa? How strong is your brand? You’ll get the most out of your design when it works in conjunction with these other critical business components. We will have many questions for you (and your team), and we expect you will have a few for us. We interview, survey, secret shop, and conduct customer focus groups, if necessary. We will document and analyze the given data, inventory pertinent pieces, and measure/photo your space. We will validate the information, develop project goals, define the objectives, and customize a plan of action, including identifying team roles, budget and timeline.
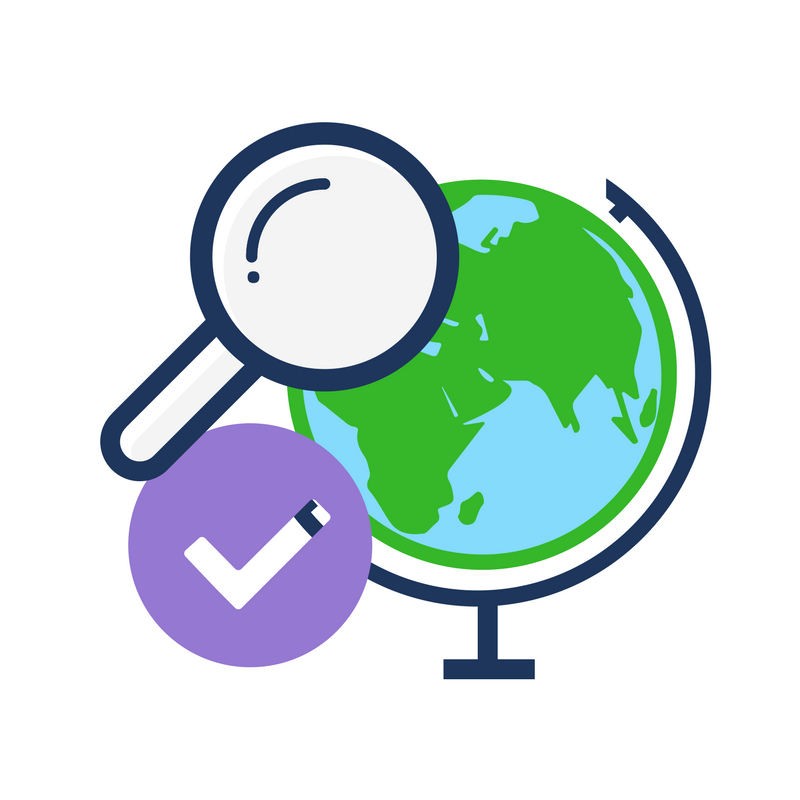
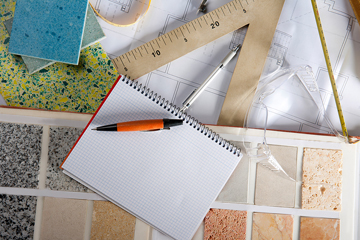
Dream big. This is when we think way outside of the box. We push the envelope and stretch the imagination. We create an aesthetic that supports and expands your brand. We address all six senses (yes, six), and creatively integrate interactive technology when and where appropriate. We present our preliminary solutions via sketches, graphics, 3-D renderings, floor plans, and inspirational/mood images. And remember, it’s about art and science, so we’ll explain why specific design elements were chosen to affect consumer perception and behavior in your environment. (Think “laws of nature,” biomimicry, biophilia, and neuromarketing.)
This is where we thoughtfully polish the concept and strengthen the solution, bringing the design a step closer to reality. It’s all about the details. We dive deep into working drawings/plans* (floor, fixture/furniture, finish, lighting, signage, wall elevations, detail drawings), sign/graphic/brand guidelines and specification schedules. I’s are dotted and t’s are crossed. Renderings are finalized and color/finish boards are created. You can virtually see and feel what your space will be like in real life, inducing confidence in the final result. This is a very exciting place to be in the process!
*We can provide stamped architectural drawings, or send our drawings to your architect to review and stamp.
![SpecSchedule_Example_Web [1] Example schedule](https://retailworksinc.com/wp-content/uploads/2017/01/SpecSchedule_Example_Web-1.x79366.jpg)
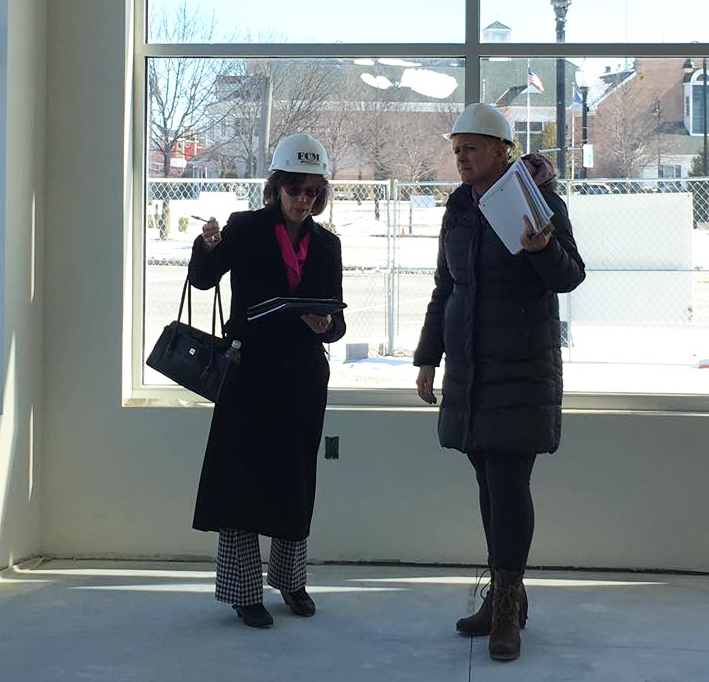
We don’t just design and desert. We either remain available for any and all questions and meetings with your general contractor and his/her subs, or, we’ll manage the project until the last item on the punchlist is completed. We want to make sure the integrity of our design is upheld throughout the construction process. And a word of caution, if you haven’t been through a renovation or build-out before, this can be a trying phase. Construction is not for the faint of heart. Stuff happens – EVEN when you dot all your i’s and cross your t’s. We will help you through any and all hiccups, and make sure all is taken care of in a professional, timely manner. In the end, you will forget the hiccups and be in awe of your new space!
We’re here to help with those final details that can overwhelm you just before opening, i.e.: creating focal point displays, merchandising end-caps, putting floral arrangements together, cleaning, and directing spot lights. We’ll train staff on how to use the space. We’ll provide maintenance binders for new finishes so they’ll know how to keep your space looking new. We’ll help plan a fabulous grand opening, write a press release, plan a ribbon cutting, or help your marketing department do so. Finally, we’ll toast to the profitable year ahead!
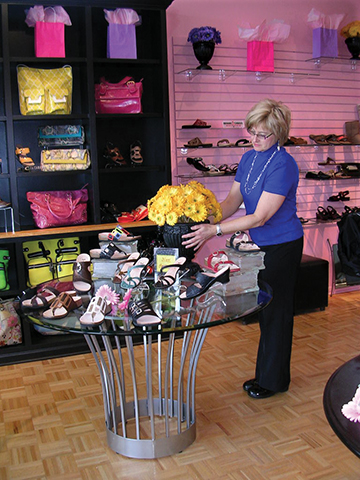
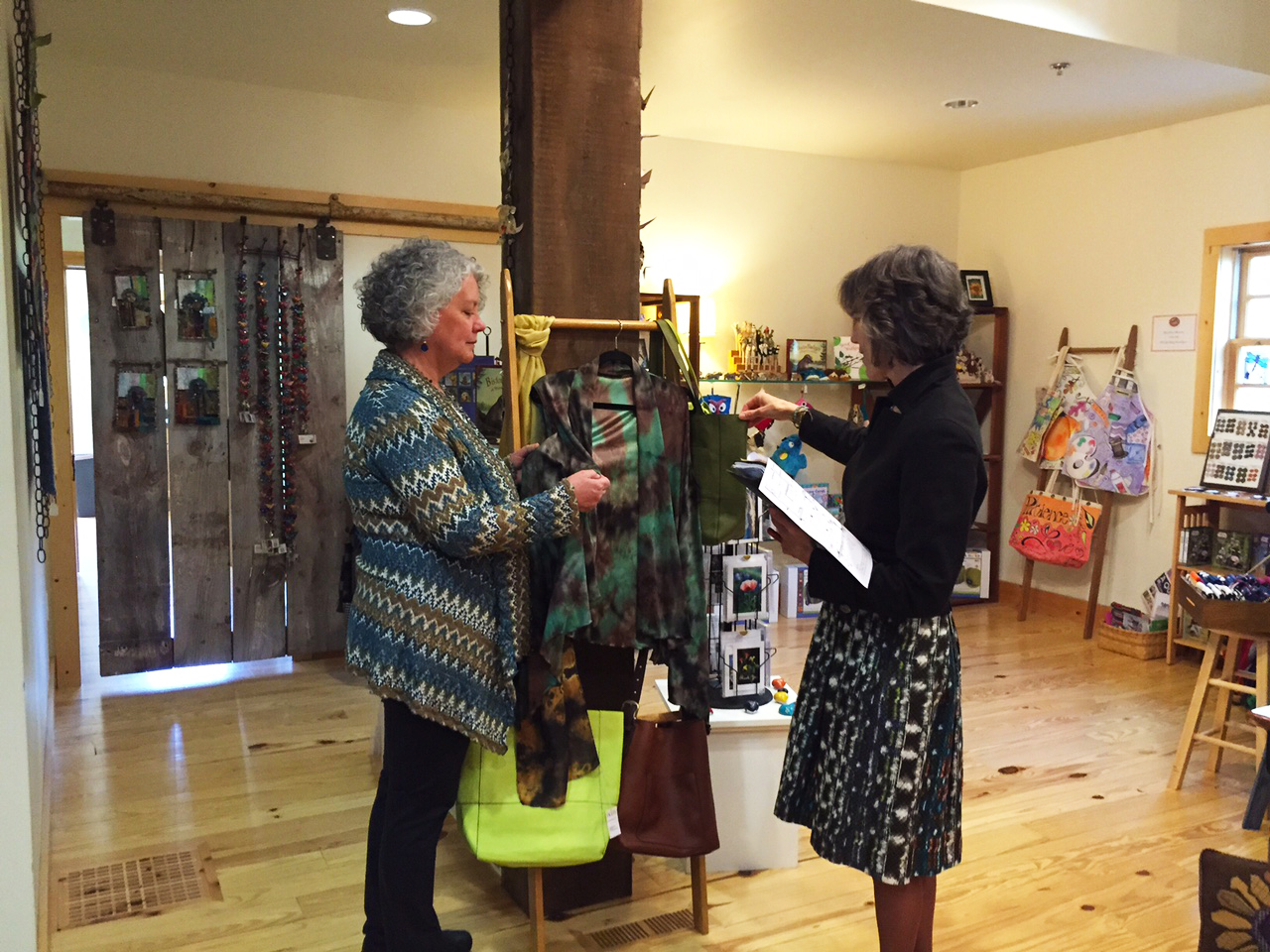
After your project is complete, we will not say goodbye. We’re here to help tweak, polish, or answer questions.
After 6 or 12 months of occupancy, we like to conduct an audit of the space to confirm the design is still doing its job – positively affecting your bottom line.
One of our initial goals is to make sure you’re so happy with the first project we worked on with you so that we’re back on board to help with project #2. We want to be your go–to design team. (Many of our clients have been with us over 10 years!)
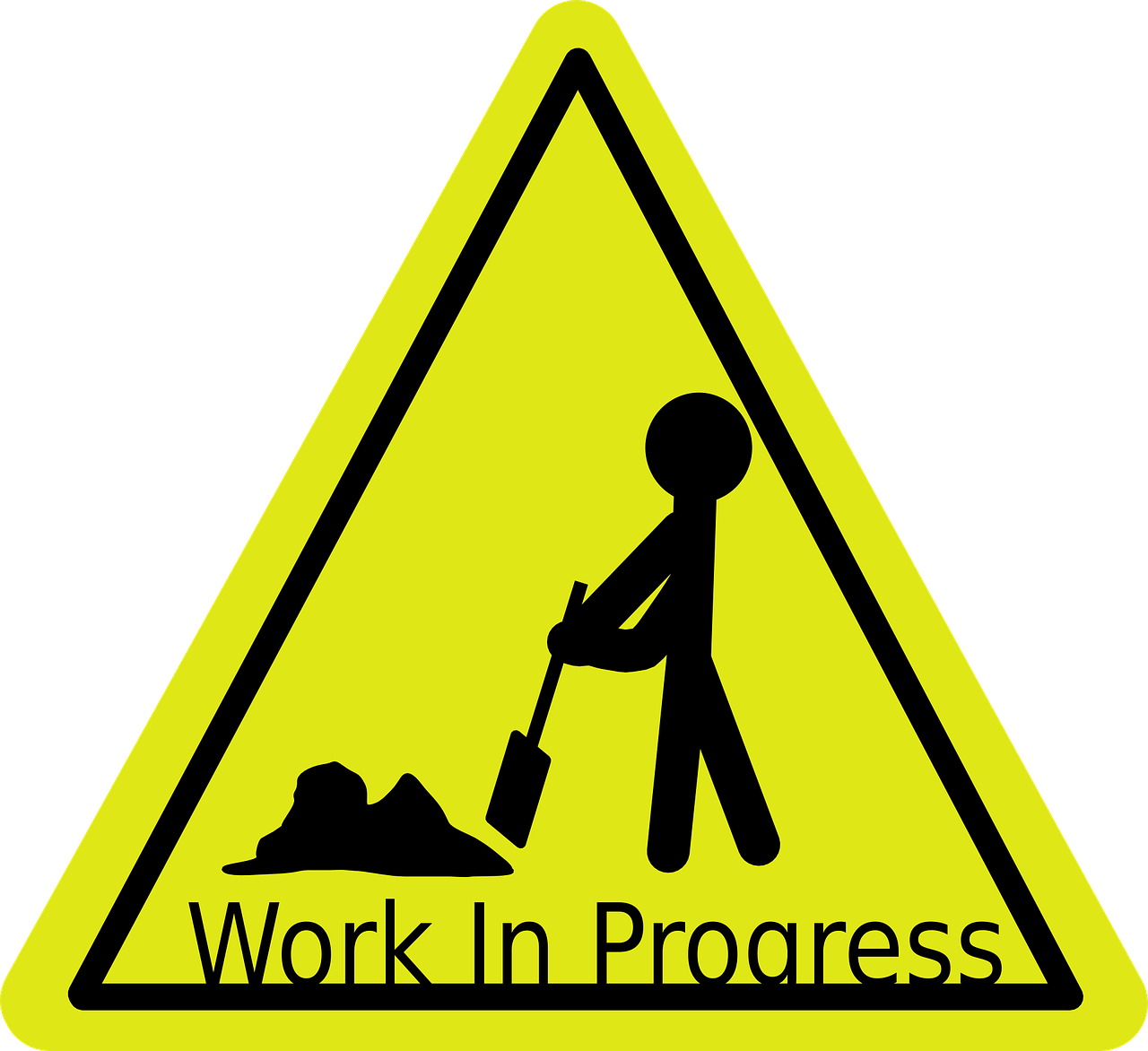
For a complete list of references and to learn more about how we
can bring your project to life, contact us!